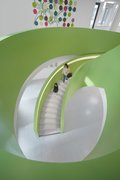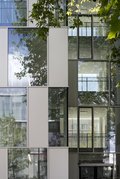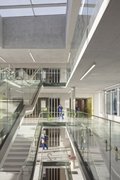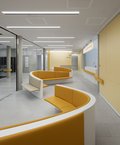Healing Architecture


@ Nickl & Partner
What if ...
... architecture could help to heal?
If hospitals would stop to be cool and threatening, and become livable places?


© Nickl & Partner
Hospitals for children – 3 statements
Children and adolescents in hospital have special needs. What do these needs look like? How can the architect respond to them? In short, what are the challenges when we plan hospitals for children?
A child never comes alone
The child in a hospital will always come with it‘s parents, it‘s family. We are not planning for one patient – but for a group of people. And this group will be integrated into the daily hospital routine of care and support. Parents will take part in „care-sharing“ - they will take over from the staff in many daily tasks, will stay at night and take part in decisions and discussions with medical staff.
Consequently, we need more space. This sounds like a trivial statement – but in fact it is a crucial point when planning a children‘s hospital. We need more space not only in the immediate surrounding of the patient - the ward - but also in circulation, meeting hubs, places for communication and play.
„Child“ does not equal „child“.
The world „child “covers new-borns as much as teenager up to the age of 18. This linguistic short-cut blurs the fact that we deal with very different groups of patients. This applies especially for the child – parent – relationship. Bonds with the parents loosen with growing age – on the same time, teenagers develop growing needs for privacy and private sphere and self-control. This means for hospital architecture, that it has to be very flexible and adaptable to different situations of togetherness or privacy. It has to feature a diverse range of room types and a hierarchy of openness.


Parent-Child Center, Universitätklinikum Bonn, Germany
@ Werner Huthmacher


@ Werner Huthmacher


@ Werner Huthmacher


@ Werner Huthmacher


@ Nickl&Partner


@ Werner Huthmacher


@ Werner Huthmacher


@ Werner Huthmacher
Children need everyday life
More than adults, children‘s serenity depends on recognition of familiar, well-known structures. To avoid stressful and fearful situations, it is important to offer continuity of care, daily routine, places where they feel save.
For sure, hospitals will never replace a home. And architects cannot influence all hospital’s procedures, but we can influence orientation and positive distraction. We can create clearly understandable circulation, thus avoiding fearful feelings of getting lost. We can avoid long dull hall- ways, but create relaxing waiting spaces, which offer visual distraction, and spaces which offer contact to the outside–world.


Shenzhen N°2 Children's Hospital, China
© Nickl & Partner
Building for the Elderly
Longgang District Nursing Home Shenzhen, China
A new geriatric care centre is being built in the Longgang District east of Shenzhen. Our design is based on a multi-dimensional concept for the care of older people.
Growing along the light
A comprehensive daylight analysis forms the starting point for the composition of the building. From a hypothetically possible building volume, the final form was thus generated by staggering cubes, which guarantees optimum daylight conditions for all residents.
Three-dimensional community
More than any other age group, older people need enriching social interactions and activities. This is why the building is divided into three levels of interaction from the bottom to the top: The ground floor is accessible to the public – an open and shared space that involves the neighbourhood community. The middle level is a semi-private space with a large terrace, which can be used for social interaction among the residents of the nursing home. The living areas above it are quiet places to relax and recover, which protect the seniors’ privacy and safety.
Vertical forest
Rich vegetation covers the staggered cubes and makes the building appear as a “growing forest city”. The open spaces gained thereby are used for vital greening and contribute to the lively overall atmosphere. The generous green spaces also fulfil the residents’ traditional national longing for the ideal of life in old age and the bond with nature.


© Nickl & Partner


© Nickl & Partner


© Nickl & Partner


© Nickl & Partner


© Nickl & Partner


© Nickl & Partner
The livable hospital
Let’s venture to speculate on the future of the hospital in our digitised world! In this information age, what will the hospital of the future be like? We can already discern signs that today hospitals are commercial enterprises and service providers – something which becomes evident at any doctors’ conference. It’s all oriented towards usage figures: any economist can calculate a hospital. Should the operation fail to run as desired at any time, there must be an error in the system. One hears remarkably little about the patients.
But how does the patient experience the hospital? What’s their everyday life like? The person concerned, who is often well prepared and best placed to attest to their own medical history, is hardly listened to. The problem of the case – for the patient is a “case”, and must resign themselves to the fact – is not discussed and jointly consulted on, but instead clarified.
This is how it happens: the symptoms are fed into intelligent machines, which deliver the diagnostic findings, and large-capacity computers compare the data from the results. The doctor – who merely follows orders in the fully digitised hospital – then receives the diagnosis.
The stock of expensive large medical appliances now wait to be operated: the number of cases using lucrative technology must be kept constant. Anything that is provable and measurable will be paid for. Conversely, anything that doesn’t generate any figures is unimportant. The doctor can confidently rely on diagnoses’ being provided. Push a symptom-free human being into a CT scanner – and they’ll come out again with at least three anomalies.


© Nickl & Partner
As a result, the hospital becomes a production site which is subject to the laws of business rationale and the stringent rules of functionality.
Logically, what this inevitably means for the hospital architecture of the future is the following: what will be needed is a succession of industrial-style work rooms, with one room adjoining the next. Robots will then take over the routine jobs – reliable, faultless and precisely timed. There must of course be an exception in this perfected world: the head doctor with his secretary enjoy a pleasant atmosphere in the consulting room – with a décor-laminated wood floor, because it’s so cosy and homelike. So, hospital planning will be simple in the future: we’ll follow the law of business rationalisation – all encounters, processes and flows of material will be measurable and programmable.
In turn, the data obtained guarantees further optimisation: the healthcare system has been rescued!
Unfortunately, this brave new hospital world has one catch: for, in a hospital one is not dealing with a product but with individuals: medical providers and those needing treatment, staff and patients, who meet one another, who must be cared for and healed, who communicate with one another. A good conversation between doctor and patient is the decisive way out of the situation of over-diagnosis which is the prevailing trend.
In a conversation, data can be analysed, questioned, assessed and – taking into account the everyday circumstances of the patient’s life – implemented in solutions. We therefore need to draft an alternative scenario – and I’d like to acquaint you with that alternative scenario using the term “living world”.
The idea of the “livable hospital” describes the hospital not just in terms of its material facilities – in the form of walls, floors, furnishings and devices – but also in terms of its non-material features, in the form of processes, competencies, administrative structures, networks, etc.
Over and above that, the term “livability” describes the hospital as it is perceived by the human being. This perception is itself coloured by the physical, psychological and social situation of the individual person and their “everyday life” – by the actual, daily reality which they experience. Thus, in the “livable hospital” the focus is not just on the provision of medical care; it is also on how the patient accepts this offer, and how they can integrate it into the reality of their lives. It’s not only about working efficiently, but also the satisfaction of the staff and the integration of their living conditions in the working environment.
What does it mean for architecture if we seek to grasp the meaning of the hospital as a “livable place”? What tasks, what realisations does this result in for the architects?
“Man is the measure of all things” – Protagoras’ famous instructive saying – has all too often been reduced to physical proportions and measurements. It has manifested in the German DIN standards, based on the need for free movement, practicality and safety. As architects, we have to know how much space a human being needs in a room, how rooms should be aligned to one another so that procedures can function smoothly, and how objects are most conveniently arranged. However, this still doesn’t constitute a living world.
If we want to design “livability”, we have to learn to take human perception as the measure of all things. We must learn to understand ground plans as scripts.
The ground plan, that most simple way of representing a highly complex structure, is always the beginning of a planning task. The architect devises spaces and sets down their thoughts in the drawing. The architectural drawing – that collection of signs and symbols – is the medium, the language of architecture. A language in the future tense. It already contains all future spaces, all information and the seed of all subsequent construction work.
As a script, the ground plan presupposes movement – the act of walking through a building, the dynamic experience rather than static programmes. In this way, we experience a building as a sequence of places and pathways, of open and closed spaces, of long and short routes, of light and dark rooms, of open and restricted views. We experience the building as we experience a town. Add to this the acoustic and olfactory backdrop. The ground plan is a town plan in miniature; ideally, it offers rapid orientation, varied routes, relaxation in nature, spaces for meeting others and places for quiet solitude and a wide range of inviting locations commensurate with our different activities.
Like every town plan, the ground plan of a hospital is also a series of networks arranged in a hierarchy. It contains highways, residential streets and side alleys, squares and intersections.
How can we manage to shape this ordered system into an environment which is both efficient and livable? In his book “My Life and Work,” Henry Ford writes: “The ordering of the sequence of rooms according to the corridor principle is not in keeping with the requirements regarding an open society.” I would say, rather, that it isn’t in keeping with the requirements regarding open communication. For through communication, new ideas come into being which do justice to everyone’s needs. In the case of scientists or entrepreneurs, this is the think tank.
In the hospital as a livable place, flowing indoor landscapes take the place of dark corridors. They are divided into open light-filled meeting places, small intimate areas for retreat, open green spaces and quiet workspaces. But what all these spaces have in common is that they are part of a living world where conversations – intimate talks, as well as those between colleagues – are encouraged. High-tech cubicles are inserted into this landscape as life-saving modules. The greater the amount of technology, the more space for preparation and discussion is allotted to these modules. The hospital as a living world is a place where we almost forget where we are. Where the same standards apply that we set for our living, working or leisure environments. It’s a house of communication – real, analogue communication – supported by digital media wherever data can support words. In this world, patients and staff encounter one another on the same level – and when communicating as equals, barriers – both virtual and spatial barriers – are removed, office cubicles done away with and colleagues meet spontaneously and informally. Relatives and patients are not left staring at closed doors, but can instead experience the everyday life of the hospital as a living world.































