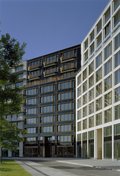Leipziger Platz, Berlin, Germany


© Ulrich Schwarz


© Ulrich Schwarz
A building complex consisting of three office and commercial buildings completes the south-western corner of the famous octagon of Leipziger Platz in Berlin-Mitte. As a result of the war and the course of the border strip during the inner German division, all that remained of the former square was a wasteland. Our proposal was selected amongst international competition, convincing the jury by taking the typology and appearance of historic Berlin commercial buildings and translating it into a contemporary architectural language. A gate house at the front of the ensemble underlines the project’s significance as the entrance to Leipziger Platz.
| Competition |
2001, 1st prize |
| Construction time / duration |
2001 - 2006 |
| Project type |
Office Building, Commercial Building, Residential |
| Client |
Sony/Württembergische Lebensversicherung |
| Architects |
Thomas Müller Ivan Reimann Architekten |
| Planning experts |
Project management: Structural planning: Building services: Façade planning: Landscape design: Artwork: |
| Technical data |
Cubature / Volume: 119.000 m³ Gross Floor area: 27.100 m² Net Floor area: 16.500 m² Residential Units: 18 |

















