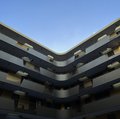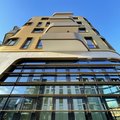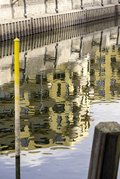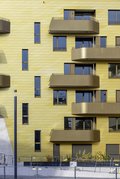PANDION DOXX, Mainz, Germany
The permeable nature of the plinth zone, housing restaurants and retail, will also make a significant contribution to the vibrant urban culture of the site, which is surrounded by water on three sides.


© Jörg Hempel
The iconic apartment building PANDION DOXX at Mainz Customs Port is now complete. A total of 168 apartments with underground parking have been created in a golden shimmering building based on a double-X plan, designed by Michael Schumacher – owner of schneider+schumacher – and bb22 Architekten, on behalf of the company Pandion. This double-X arrangement provides views in all directions and optimal daylight, while also maximizing the distance between this building and the development opposite. Apartments are predominantly located on the four upper floors, of six floors in total. An elevated ground floor opens onto outside space and the commercial uses and gastronomy there will be open to the public – a major asset for this quayside location surrounded by water on three sides. The name “DOXX” reflects both the shape of the building, and evokes the former harbour docks.


© schneider+schumacher
In 2015, the company Zollhafen Mainz GmbH & Co. KG – in collaboration with the state capital Mainz – set up a multi-phase selection process to appoint an investor for this prominently located development site located in Mainz’s new urban district. From the four teams selected for the final round, schneider+schumacher and bb22 Architekten won first prize in November 2015.
The distinct shape of the building and the decision to raise all residential accommodation to the upper floor levels is central to this concept. This arrangement provides views in all directions and optimal daylight, as well as maximizing the distance between this building and the development lying opposite.
DOXX is just one of numerous projects under construction in Mainz’s historic harbour basin. Here, on a 22-hectare site, a district is emerging which will offer an urban mix of residential, work and leisure activities. According to Michael Schumacher: “With its exceptional site and striking architecture, DOXX occupies a privileged position and has the potential to become the new meeting place for residents and visitors.” Almost all the apartments have now been handed over to the occupants.


© schneider+schumacher


© schneider+schumacher


© schneider+schumacher


© schneider+schumacher


© Jörg Hempel


© Jörg Hempel
The double X-design is what sets this building apart. The shape is also reflected in its name “DOXX” – evoking the nautical term ‘docks’.
© Jörg Hempel
| Competition |
2015 |
| Construction time / duration |
2017-2021 |
| Project type |
Residential Building |
| Client |
PANDION AG |
| Architects |
schneider+schumacher |
| Planning experts |
Structural planning: Building services: Landscape design: Fire protection: Building physics: Soil mechanics: Surveying: |



















